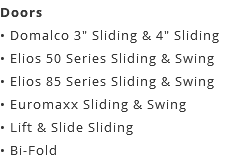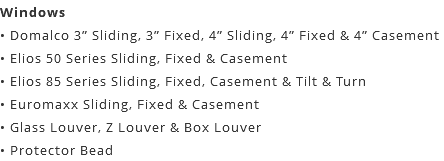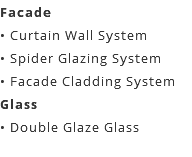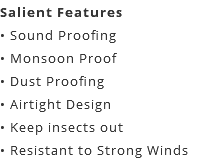
SCROLL
After a period of time, unitized design was occur in curtain wall technology. In this system, the mullion members are separately installed first, then pre-assembled framing units are placed between them. These units may be full story height, or they may be divided into a spandrel unit and a vision glass unit.
Hybrid system is advantage to use when for long span of two floors, which can be reinforced by steel. This system need large amount of labour for field jointing work and the erection time is comparatively greater.
Fabrication and assembly of panels is done in a controlled factory, easy to perform QA/QC
Fast paced panel installation usually around 100 panels a day
Minimal On-Site Labor
Minimal Installation Cost
Does not required scaffolds for panel installation
Tested system and applied on most high-rise buildings world- wide
Can accommodate building movements
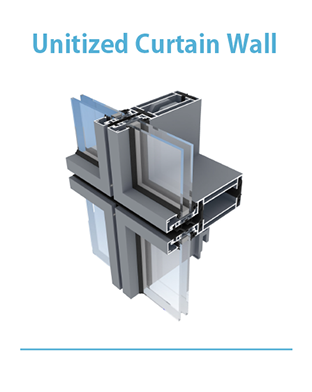
Single & Double Glaze


